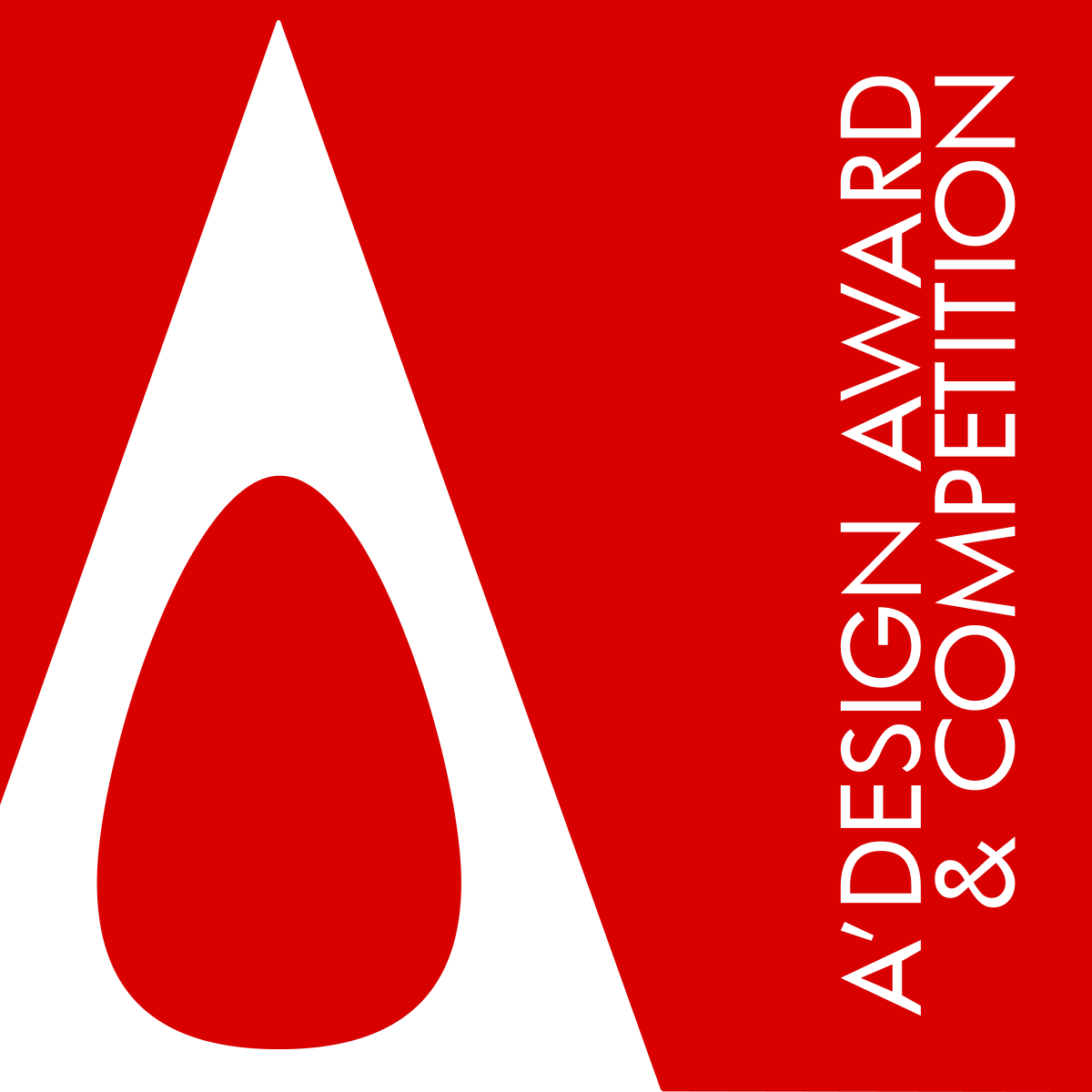Baby, Kids' and Children's Products Design Babyfirst Ez 1 Child Safety Car Seat by Babyfirst, D&E Design Team Co., Ltd.
Architecture, Building and Structure Design Fuma House by Masakatsu Matsuyama
Robotics, Automaton and Automation Design Beatbot Aquasense 2 Ultra Cleaning Device by Huiming Zhang
Architecture, Building and Structure Design Golden Key Venue Industrial And Office Building by Yifei Geng
Architecture, Building and Structure Design Cosmic Creek Commercial Architecture by 00GROUP
Architecture, Building and Structure Design MRC Vison Market by Tomoya Akasaka

Design of the Day A' Design Award & Competition is pleased to present you with the Design of the Day, an excellent example of good design that makes a positive change. View the Design of the Day showcase to see previously featured good design works today.

Design Team of the Day A' Design Award & Competition is pleased to present you with the Design Team of the Day, an outstanding design team that makes the World a better place with their good designs. View the Design Team of the Day showcase to see previously featured design teams today.

Designer of the Day A' Design Award & Competition is pleased to present you with the Designer of the Day, an outstanding and extraordinary designer that advances society with their good design. View the Designer of the Day showcase to see previously featured designers today.

Design Legend of the Day A' Design Award & Competition is pleased to present you with the Design Legend of the Day, a true design legend that changes the world with their exceptional design work. View the Design Legend of the Day showcase to see previously featured design legends today.

Design Interview of the Day A' Design Award & Competition is pleased to present you with the Design Interview of the Day, an amazing interview about an excellent design work. View the Design Interview of the Day showcase to see previously featured design interviews today.

Designer Highlight of the Day A' Design Award & Competition is pleased to present you with the Designer Highlight of the Day, an excellent designer with outstanding design works. View the Design Highlight of the Day showcase to see previously featured designers today.
Vehicle, Mobility and Transportation Design Surge EV Mobility Solution by Surge, Hero Motocorp
Aerospace and Aircraft Design DA50 RG Single Engine Piston Aircraft by Diamond Aircraft Industries GmbH
Architecture, Building and Structure Design Nanbu Eye Gymnasium by FTA Group
Aerospace and Aircraft Design Midnight Evtol by Archer Aviation
Architecture, Building and Structure Design Shenzhen Art Museum New Venue and Library North Branch by Zhubo Design
Robotics, Automaton and Automation Design Automatic Harvester Robot by DENSO DESIGN
Architecture, Building and Structure Design Skyline Bay Community Center by FTA Group
Architecture, Building and Structure Design Stacked Crystal Form Office and Factory by Nobuaki Miyashita
Architecture, Building and Structure Design Yamaha Corporation Headquarters Head Office by Yuya Kimura
Architecture, Building and Structure Design Dongtou Passenger Port Cruise Terminal by Pengfei He
Architecture, Building and Structure Design Xinhe Group HQ Office by Pengfei He
Architecture, Building and Structure Design Yan Art Museum by Guanyu Tao
Kitchen Furniture, Equipment and Fixtures Design Trustlucent Connected Dining Table by Sadra Boushehri
Architecture, Building and Structure Design Spira Silva Mixed Use by Hao Zhong & Yuchen Qiu
Vehicle, Mobility and Transportation Design PIX Beastie Two Seater Electric Vehicle by Pix Moving
Architecture, Building and Structure Design Urban Symbiosis Mix Use Towers by Xiyao Wang
Robotics, Automaton and Automation Design Beatbot Aquasense 2 Pro Cleaning Device by Huiming Zhang
Architecture, Building and Structure Design Urban Clouds Congregate Housing by YA-YUAN INTERIOR, CING JING LIN . MORI
Architecture, Building and Structure Design Wave Mansion Villa Residence by Wuxi Cheng Ao Real Estate Co., Ltd
Kitchen Furniture, Equipment and Fixtures Design New York 60 Multispace Kitchen Sink by Marcin Sznajder
Website and Web Design Dotline Branding Corporate Website by Tomohiro Kaji
Architecture, Building and Structure Design Shanghai Cloud Digital Intelligence Center by FTA Group
Architecture, Building and Structure Design Yokohama Chigasakihigashi Housing by KEI TAMAI
Architecture, Building and Structure Design Al Ghunayman Villa Architecture by Islam Elsayed
Architecture, Building and Structure Design Embraced in Recycled Steel Office by Nobuaki Miyashita
Architecture, Building and Structure Design BK Salon Restaurant by Phaithaya Banchakitikun
Architecture, Building and Structure Design Cuiwan Zhongcheng Demonstration Zone by Arch-Age-Design (AAD)
Baby, Kids' and Children's Products Design Heat Back III Down Jacket by ANTA SPORTS PRODUCTS GROUP CO., LTD
Architecture, Building and Structure Design 272 Hedges Avenue Pedestal Architecture by Rafael Contreras
Urban Planning and Urban Design Chengdu Hyperlane Park Retail Architecture by Aedas




